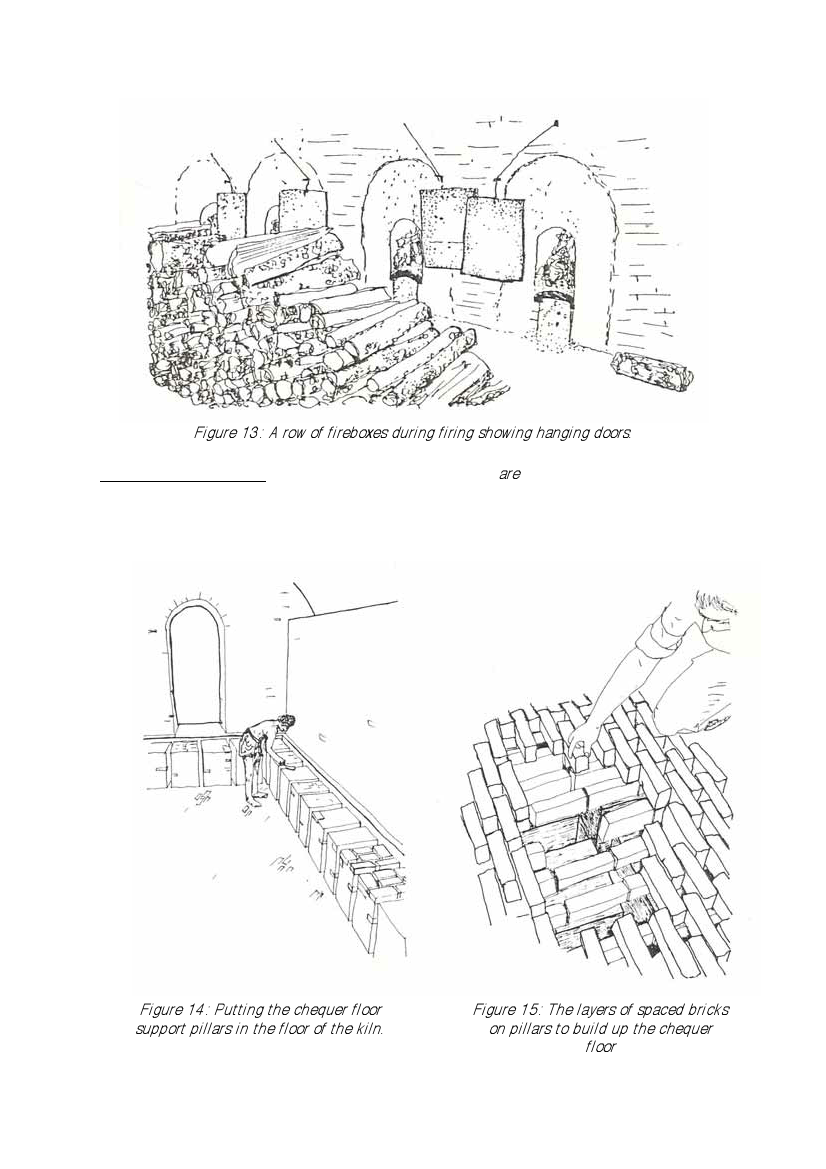
Figure 13: A row of fireboxes during firing showing hanging doors.
THE CHEOUER FLOOR In a down draft kiln the flue gases are removed through the floor. It
is important that all parts of the kiln get equal draw, so the floor must be open enough to
let the gases pass down and across in the floor to the chimney. In this kiln the floor is
built on 55cm high by 30x40cm wide pillars spaced Bern apart. (see figure 14). Two
layers of bricks are then layered across to make a sturdy even floor (see figure 15.)
Figure 14: Putting the chequer floor
support pillars in the floor of the kiln.
Figure 15: The layers of spaced bricks
on pillars to build up the chequer
floor